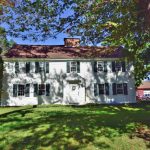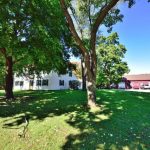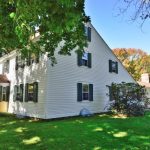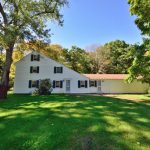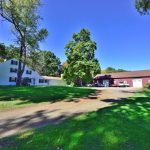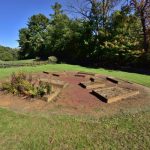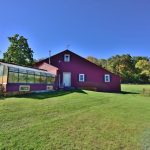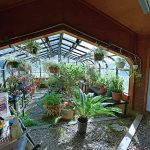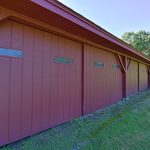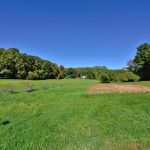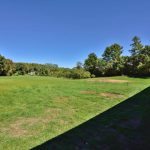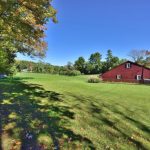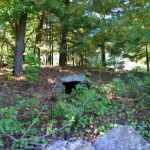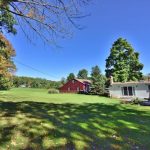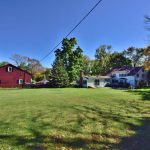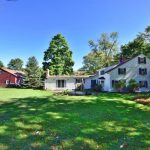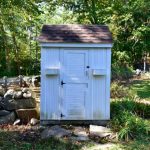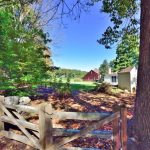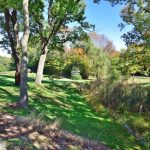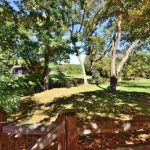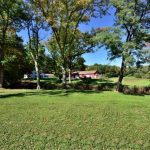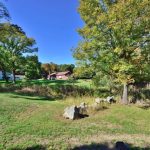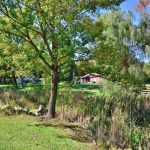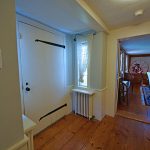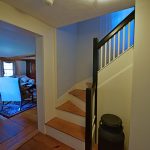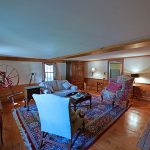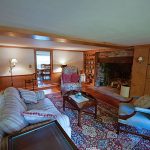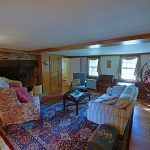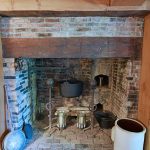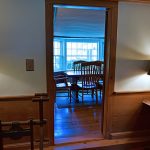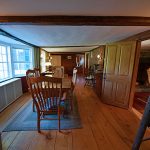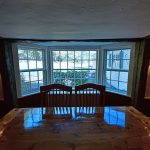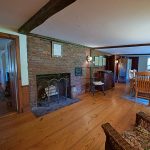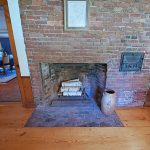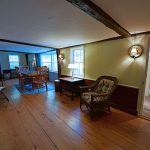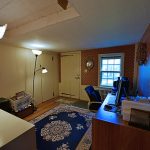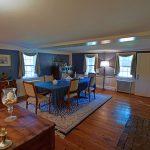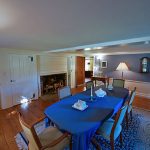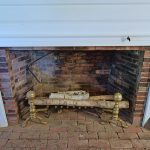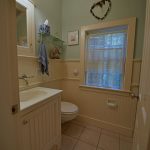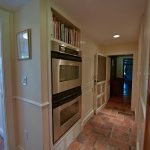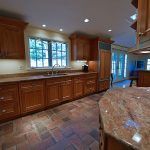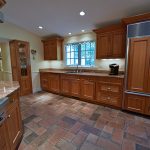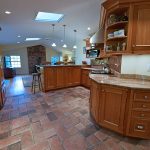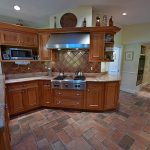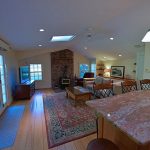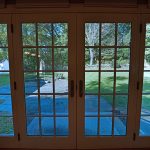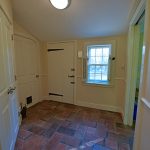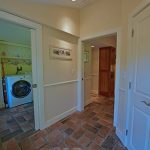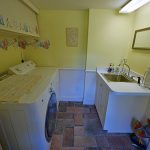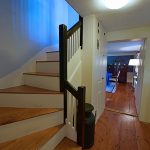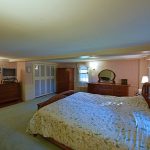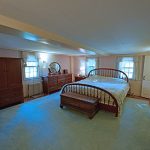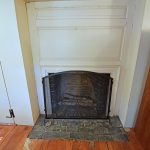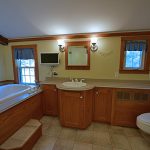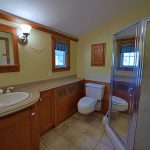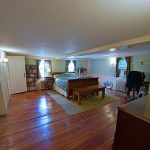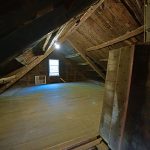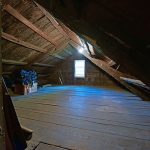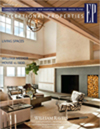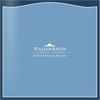SOLD 05/25/17 $875,000 vs. LISTED PRICE $979,900 WELCOME TO ONE OF THE MOST SIGNIFICANT AWARD WINNING HISTORICAL HOMES IN ANDOVER. The Abbot-Symonds Baker house (c1685) is a stunningly preserved 17th century home with a saltbox addition and 21st century kitchen, baths and living area. Reminiscent of a bygone era of gentleman farming, this property with its 6.37 acres (not sub dividable) is perfect for a new owner looking for a private residence and/or agricultural/equestrian use. Fine period details include original fireplaces, wide wood floors, custom cupboards, Indian wall, hand hewn oak beams, gunstocks, H & L hinges, latches and more. Custom gourmet granite/stainless steel/ kitchen (2001) opening to new family rm. New baths (2001) with whirlpool tub and separate shower. Note the 6 stall barn,attached carriage area, heated greenhouse, well house, orchards, gardens and more. This amazing property is perfect for the horse, farm or car enthusiast. Recorded in the National Historic Registry.
Disclosures: Central Air only in newer portion of house; master bedoorm fireplace not functioning. Please contact Andover Zoning and Historical Society regarding use. Preservation Agreement is included as a MLS attachment, Sewer, Town water and natural gas.
Exterior Features: Patio, Barn/Stable, Greenhouse, Sprinkler System, Fruit Trees, Garden Area, Horses Permitted, Kennel, Stone Wall
Electric: Circuit Breakers, 200 Amps
Approx. Street Frontage: 1,390 Ft.
Address: 5 Argilla Road
City: Andover
State: MA
ZIP: 01810
Lot Size: 6.37 (277,477 Sq. Ft.)
Grade School:
Taxes $9,818.25 Tax Year: 2016
Condo/HOA Fee
Exclusions Washer and Dryer
# Bathrooms: 2 Full
Public Record Sq FT: 3,096 Sq. Ft.
# Garages: 2 Detached, Garage Door Opener, Storage, Work Area, Barn, Oversized Parking
Year Built: 1685 Approximate, Certified Historic, Renovated Since
Central Air Conditioning: 1 Central Air, Other (See Remarks)
# Fireplaces: 4 Wood Burning Plus Wood Stove
Sewer: Town
Water: Town
Heat and Fuel Type: 2 Forced Air, Hot Water Radiators, Gas, Other (See Remarks)
5 Argilla Listing Sheet
5 Argilla Extra Pictures
5 Argilla Field Card
5 Argilla GIS Map
5 Argilla Lead Paint
5 Argilla Mass Historical Commission Info Form
5 Argilla Notables
5 Argilla Plot Plan from Field Card
5 Argilla Plot Plan
5 Argilla Preservation Agreement
5 Argilla Quitclaim Deed
5 Argilla Seller’s Statement
5 Argilla Square Footage
5 Argilla Inclusion Exclusion
5 Argilla Combined Floor Plans
