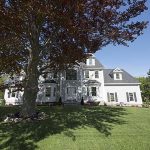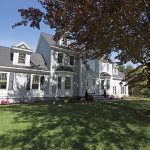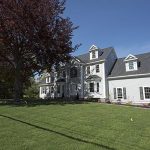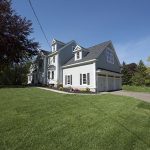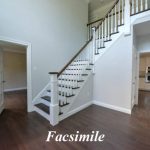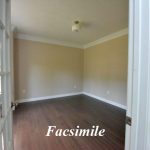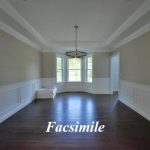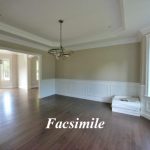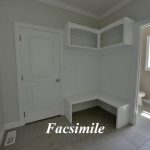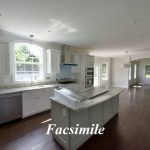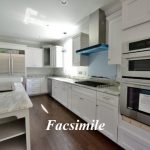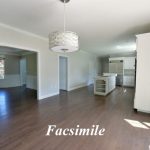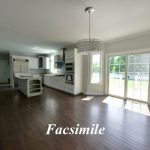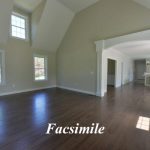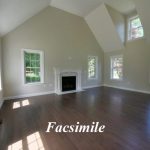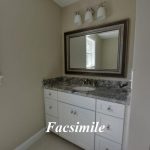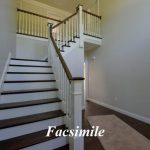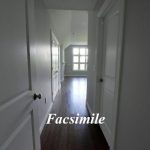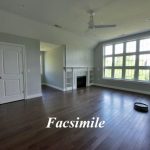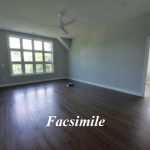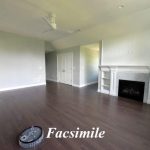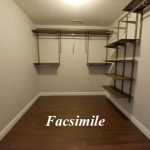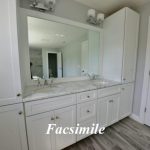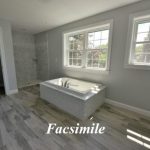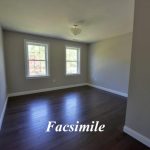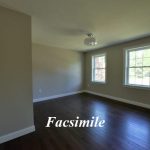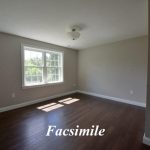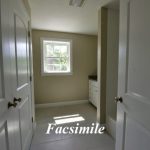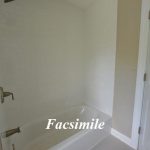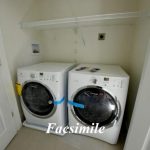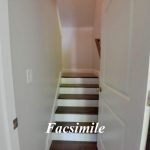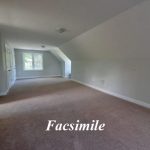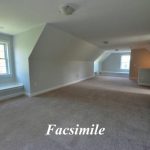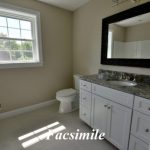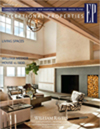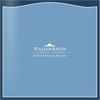SOLD 10/02/17 $1,079,000 NEW CONSTRUCTION! The address and location you have been waiting for. Sited on a beautiful level lot close to town center, commuter routes and schools, this 4000 +/- 5 bedroom, 3.5 bath Jeffco built colonial offers quality construction and fine details throughout. The inviting open floor plan transcends time. You won’t get tired of the amazing custom kitchen opening to a spacious fireplaces family room. Relax in the oversized master bedroom by the fireplace or the spa-like bath with tub, shower and double vanity. Three additional bedrooms with bath and laundry complete the 2nd floor. Walk-up to a third floor 5th bedroom/guest suite/playroom. The three car attached garage provides easy access. Features include Hardi-pland siding, Azek Trim, in-ground irrigation, central AC and more (see MLS attachments for specs, plot plan, and floor plan). Call today to schedule your private viewing of this EXCEPTIONAL HOME. Interior photos are samples/facsimiles.
GLA per Builder. Broker is not responsible for any GLA discrepancies
Disclosures: GLA per builder. Assessment and taxes based on pre-existing structure and town will adjust. $5000 appliance allowance. *Photos are samples/facsimiles and not actual photos of this home. APPLIANCES IN PHOTOS ARE NOT SUPPLIED; 3RD FLOOR STAIRS ARE CARPETED AND NOT HARDWOOD.
Address: 9 Lovejoy Rd
City: Andover
State: MA
ZIP: 01810
Lot Size: 0.73 (31,798 Sq. Ft.)
Grade School: Sanborn
Taxes $5,659 Tax Year: 2016
Condo/HOA Fee
Exclusions
# Bathrooms: 3 Full 1 Half
Public Record Sq FT: Approx. 4,000 Sq. Ft.
# Garages: 3
Year Built: 2017
Central Air Conditioning: 2 Zones - 2 Systems
# Fireplaces: 3
Sewer: Town
Water: Town
Heat and Fuel Type: 2 Forced Air by Natural Gas
9 Lovejoy Listing Sheet
9 Lovejoy Plans
9 Lovejoy Building Specs 1.18.17
9 Lovejoy Plot Plan
