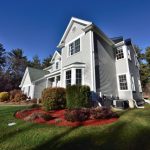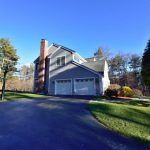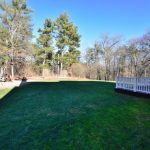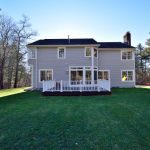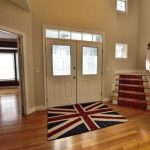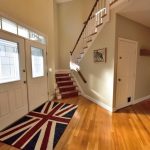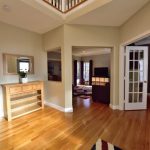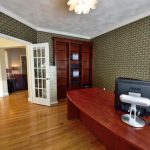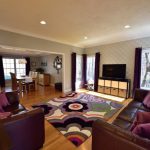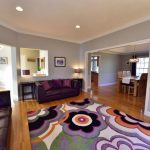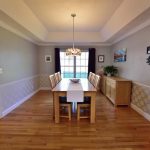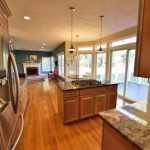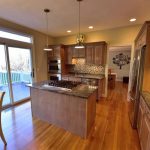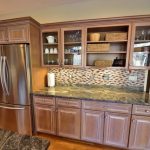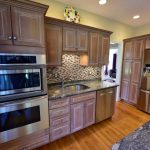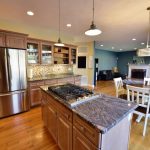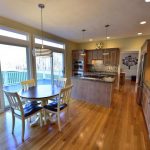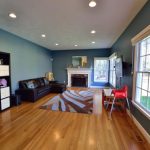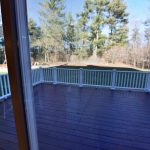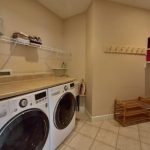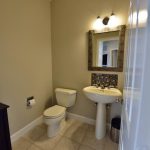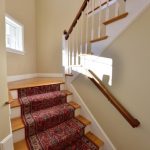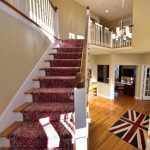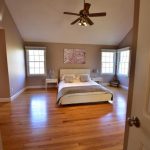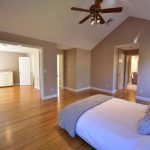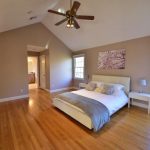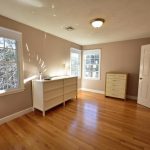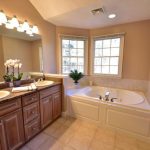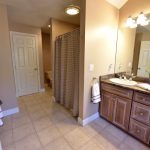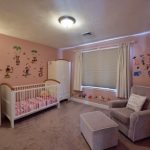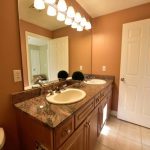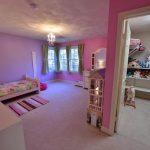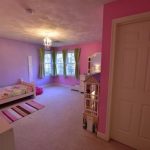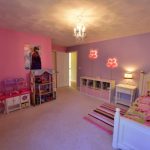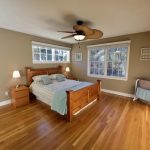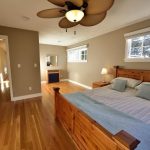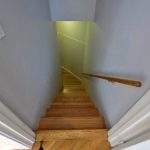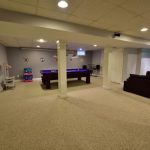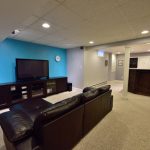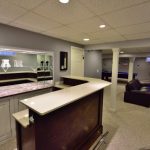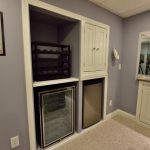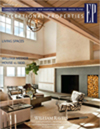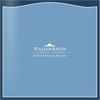SOLD $752,000 04/17/17 Enjoy a life full of beautiful moments in this colonial home with a contemporary open floor plan. Ideal for entertaining, note the 9′ ceilings, open living room/dining room, center island stainless steel granite custom kitchen opens to a light and bright family room with wood burning fireplace. The attached garage means just a few stairs to enter. Features include: Well proportioned bedrooms and master with an adjacent sitting room, his and hers walk in closets, and luxurious bath, central air, finished lower level with custom bar, media area and room for a game of ping pong or pool. Beautifully sited with great presence on this cul de sac lot, this home offers an extensive playground, vegetable garden, specimen plantings and more. See list of recent improvements in MLS. Ideally located for commuters, school access, East Boxford center and shopping. Embrace the good times!
Living Area Disclosures: Does not include additional 900+/-sf in beautifully finished lower level.
Disclosures: Lower level has electric heat; Bedroom 2 walk in closet rough plumbed for future bath; portable generator is older.
Address: 6 Gina Way
City: Boxford
State: MA
ZIP: 01921
Lot Size: 2 (87,120 Sq. Ft.)
Grade School:
Taxes $11,056.18 Tax Year: 2016
Condo/HOA Fee
Exclusions Washer/Dryer
# Bathrooms: 2 Full 1 Half
Public Record Sq FT: 3,206 Sq. Ft.
# Garages: 2
Year Built: 1999
Central Air Conditioning: 2 Zones - 2 Systems
# Fireplaces: 1 Wood Burning
Sewer: Private - Title V Passed
Water: Private - Well
Heat and Fuel Type: 3 Zones Forced Hot Air by Natural Gas
6 Gina Way Listing Sheet
6 Gina Way Extra Pictures
6 Gina Way Upgrades
6 Gina Way Floor Plans
6 Gina Way Field Card
6 Gina Way Plot Plan
6 Gina Way Seller’s Statement
6 Gina Way Title V
6 Gina Way Lab Results

