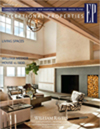Stylish Remodels: A Foreclosure Gets a Dramatic Makeover
April 4, 2011 by Melissa Tracey · Leave a Comment
Filed under: Remodeling Adviser, Room Makeovers
By Melissa Dittmann Tracey, REALTOR® Magazine|
Real estate pro and designer Ayesha Sikandar with Better Homes and Gardens in San Mateo, Calif., wants to encourage buyers to get creative and see the potential in a foreclosed home or fixer upper. Sikander decided to transform a home herself to show how an abandoned foreclosure could have new life.
“I get very excited to see a home that has potential [transformed], and I try to visualize it and translate it to my clients,” Sikander says, who also owns and is the principal designer of an architecture and interior design company, MADDimensions Inc. in San Mateo, Calif.
Can’t view the video? You need Adobe Flash.
THE REMODELING SPECS
The home: A foreclosure in San Mateo, Calif. The 1960s home was purchased by Sikandar and her husband in June 2010 and took four months to remodel.
How she approached the remodel: “A lot of the decisions made in the interior and architecture of the home were driven by the cost, without compromising the design and doing as little demo as possible,” Sikandar says. “I wanted to keep the integrity of the home and wanted to give it that modern flair that the 60’s once had.”
Big impact finishes: She was careful to splurge where it counted and save where she could. Here are some of the biggest impact items she did:
Opening up the kitchen: “The kitchen felt very claustrophobic, as there were cabinets above the countertop on each side of the sink,” she says. Also, a wall next to the dishwasher was blocking views to the dining and living room. By removing the upper cabinets over the breakfast bar and the wall, Sikandar was able to create a much more open kitchen that also spotlighted the views outside, which included several fruit trees in the L-shaped backyard.
Kitchen upgrades: The kitchen had laminate cabinets and countertops and vinyl floors. To get a higher-end look, she swapped out the vinyl for hardwood flooring and chose chocolate-colored maple cabinets that were complimented with white granite.
Modern fireplace: The brick fireplace was resurfaced with three colors of glass mosaic tiles, which add a sparkling touch when light hits it.
Lighting: There were no light fixtures in the living and dining room except for a stainless steel fan lighting fixture. She added a new crystal chandelier in the dining room and in the kitchen as well as pendant lights to shine on the countertops that create a more modern, glamorous feel. She upgraded lighting throughout the home as well.
Where she splurged: Hardwood floors, white granite countertops, a stainless steel zero radius double kitchen sink ($400), and dining room chairs ($180 per chair).
Where she saved: During her renovation, Sikandar found ways to save that still had big impact.
Fireplace: The pattern on the hearth was created with a $10 craft stencil and a $4 can of high heat resistant paint in a copper color. The pattern on the wall of the fireplace was created with a $20 sheer fabric and a $4 spray can. Some pattern repeats itself in the rest of the house and in the bedroom and linen closet.
Wall clock: A $12 acrylic clock was fashioned into a wall piece. Sikandar pulled apart the central dial and numbers and then rearranged them in a half circle.
Dining room table: To unify the kitchen and dining areas, $20 tiles usually used as a kitchen backsplash were attached to the legs of the table.
Energy saving lights: For $16, motion sensors were installed in the entry and hallway areas that turn off the lights after a few minutes of inactivity. Dimmers were installed in the rest of the house for about $20.
Do you have your own dramatic room or home transformation? Send your before and after photos, along with a message about what you did, to Melissa Dittmann Tracey at mtracey@realtors.org and get your stylish remodels featured at Styled, Staged & Sold.




