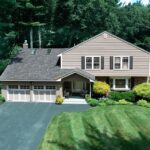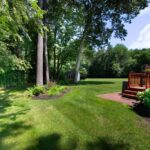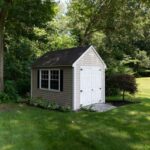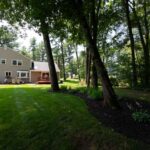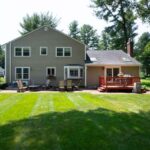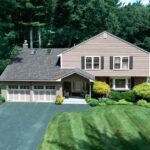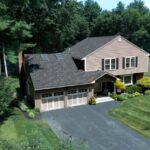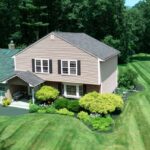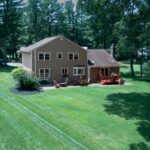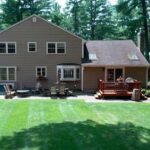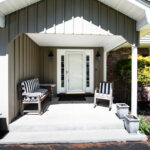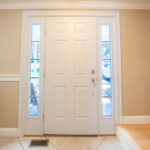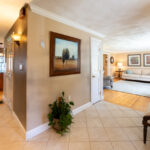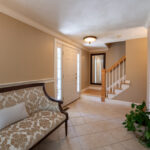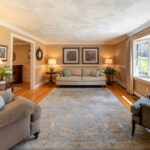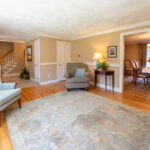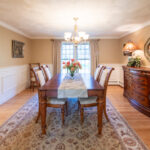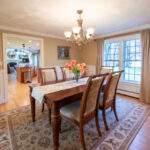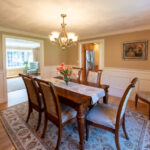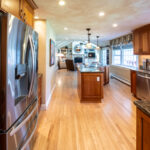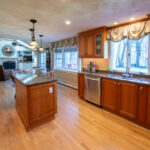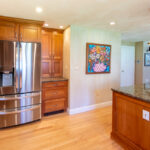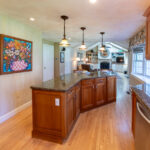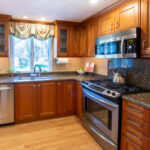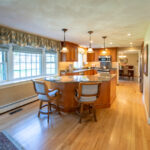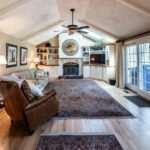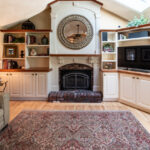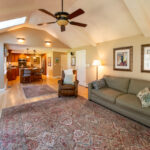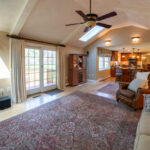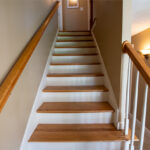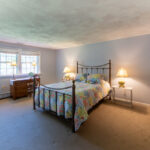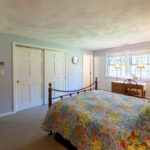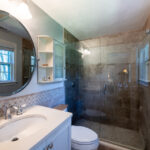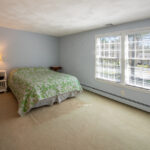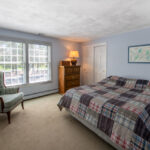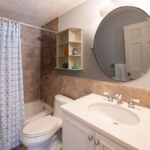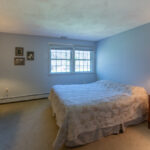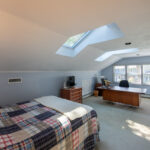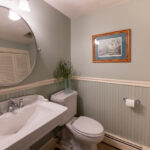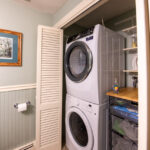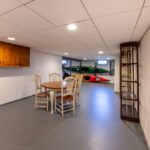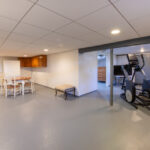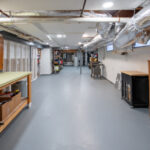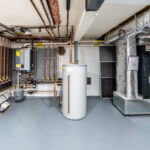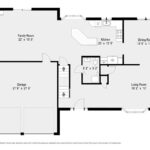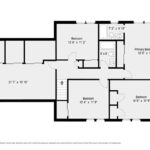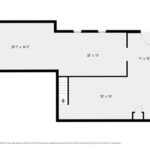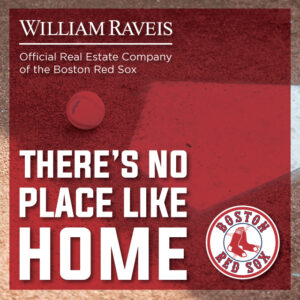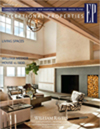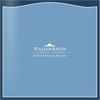NEW LISTING 05-09-24 $995,000 Nestled within the serene setting of a picturesque CUL-DE-SAC this stunning 4 bdrm house is a testament to modern comfort and timeless elegance. Note the updated features that blend sophistication with functionality. This spacious home offers an OPEN FLOOR PLAN with gleaming hardwood floors and and natural light. Unleash your culinary creativity in this REMODELED KITCHEN with sleek granite countertops, Stainless Steel appliances and ample cabinetry for storage. The BATHS have been UPDATED with contemporary finishes and fixtures; well proportioned 4 bedrooms, 2 baths, and a bonus multipurpose room offer great living space on the second floor. The Lower Level is ready for a future playroom/HOME GYM and workshop. Entertain guests on the expansive patio, perfect for al fresco dining or enjoy the SPRAWLING YARD with room for outdoor activities and gardening. Located in a sought after neighborhood, this updated residence offers the perfect blend of comfort and convenience.
Approx. Living Area Total: 2,515 SqFt Living Area Includes Below-Grade SqFt: No Living Area Source: Public Record
Approx. Above Grade: 2,515 SqFt Approx. Below Grade:
Living Area Disclosures: Does NOT include LL that can easily be finished
Heat Zones: 4 Hot Water Baseboard, Ductless Mini-Split System Cool Zones: 3 Central Air, Ductless Mini-Split System
Parking Spaces: 4 Off-Street, Paved Driveway Garage Spaces: 2 Attached, Garage Door Opener, Storage
Disclosures: generator electrical service is in unknown condition & may require updating, windows are original, water service easement between 3 and 5 Waverly Dr., interior permanent drain system with sump pump installed Aug. 2023, roof (~2012), heat (2022)

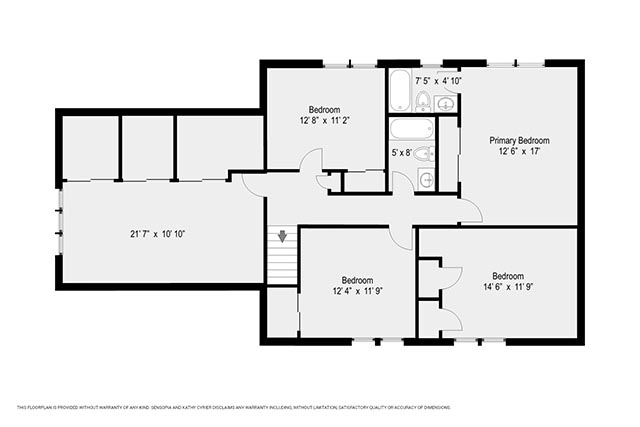

Address: 5 Waverly Drive
City: Andover
State: MA
ZIP: 01810
Lot Size: 0.78 (34,325 SqFt)
Grade School: South Elementary
Taxes $11,050 Tax Year: 2024
Condo/HOA Fee NA
Exclusions see exclusion list in MLS attachments.
# Bathrooms: 2 Full 1 Half
Public Record Sq FT: 2,515 SqFt
# Garages: 2
Year Built: 1979
Central Air Conditioning: 3 Central Air, Ductless Mini-Split System
# Fireplaces: 1 Woodburning
Sewer: Private - Title V
Water: Town
Heat and Fuel Type: 4 Hot Water Baseboard, Ductless Mini-Split System
