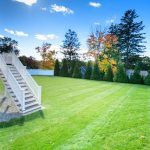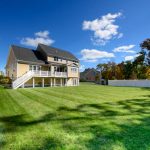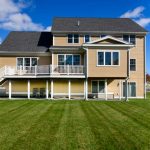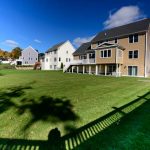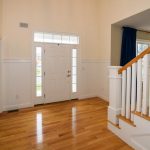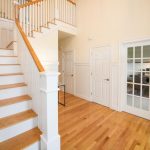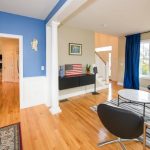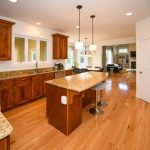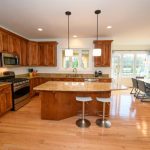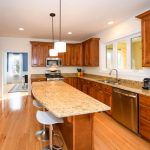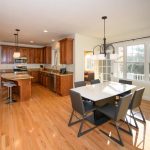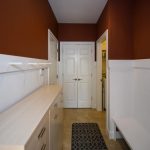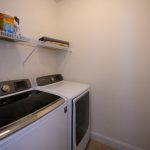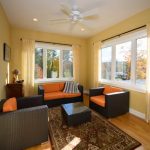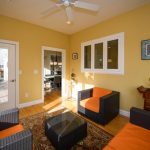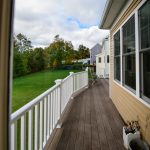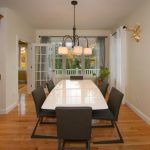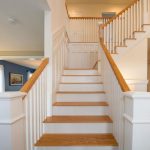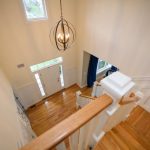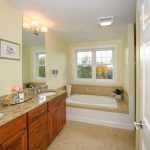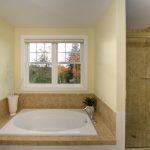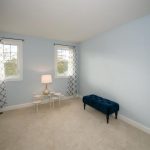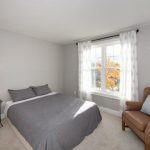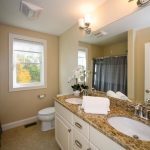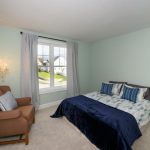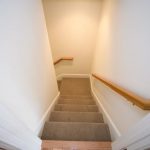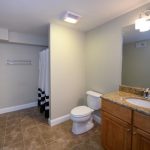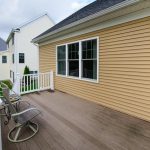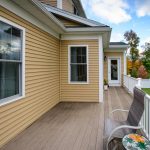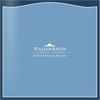SOLD 05-02-19 $982,500 LISTED FOR $985,000 – Perfect Mix Of Classic Elegance And Modern Contemporary Lifestyle In This Former Model Home For Winship Estates. Beautifully upgraded and gently lived in by original owners of 3+ years, this home offers the style and floor plan perfect for today’s lifestyle. The open design begins with the 2 story foyer, home office with French Doors, front to back living/dining room, center island granite kitchen with stainless steel appliances and a sunny dining area that opens to a well appointed family room with custom built-ins and a 4 season sunroom. The master bedroom features custom closets and a luxurious master bath with granite counter plus double sinks and a tub with separate shower. Additional bedrooms are well proportioned. Walk out lower level boasts a spacious playroom/media room and a full bath in addition to extra storage space. Note the beautiful level lot perfect for pick up soccer games, etc. THIS PREMIER NEIGHBORHOOD IS A GREAT PLACE TO LIVE.
Appliances: Range, Dishwasher, Disposal, Microwave, Refrigerator, Refrigerator – ENERGY STAR, Dishwasher – ENERGY STAR, Range – ENERGY STAR
Living Area Disclosures: includes finished walk out LL with full bath (~984 sf)
Directions: Main to Prospect to Park Ave. to Spalding to 32 Winship Dr. (former Model)
Address: 32 Winship Drive
City: Stoneham
State: MA
ZIP: 02180
Lot Size: 0.44 (19,278 Sq. Ft.)
Grade School:
Taxes $108,481 Tax Year: 2018
Condo/HOA Fee Yes HOA Fee: $50 Monthly
Exclusions
# Bathrooms: 3 Full 1 Half
Public Record Sq FT: 3,840 Sq. Ft.
# Garages: 2 Attached Under
Year Built: 2013
Central Air Conditioning: 2 Central Air
# Fireplaces: 1
Sewer: Town
Water: Town
Heat and Fuel Type: 2 Forced Air, Gas






