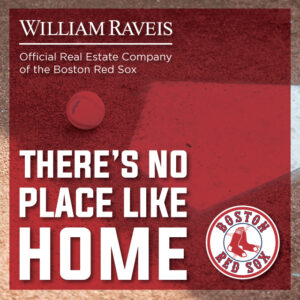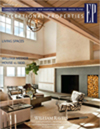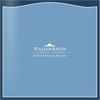14 NEW-HOME DESIGN TRENDS FOR 2014
What the buyer wants is top of mind when it comes to new-home design
By: Nick Lehnert
Nick Lehnert, executive director at Irvine, Calif.–based KTGY, and Mollie Carmichael, principal at John Burns Real Estate Consulting in Irvine, assembled for BIG BUILDER 14 ethnographically informed design trends. All 14 of these trends fall within three primary assertions in today’s new-home market: scale trumps size; livability trumps salability; technology can solve for both scale and livability. Below are this year’s top design trends in the new-home market.
1. Scale and Function
The latest American Institute of Architects’ Design Trends Survey notes that households have a “growing interest in going smaller due to an effort to contain energy costs, and a significant higher number of architects report demand for smaller homes.” Scale and function are the solution here, not sheer square footage.
2. ”Private” Space
Boomers, empty nesters, and Gen Y cohorts express a desire for less maintenance and more privatized outdoor space, breaking away from the traditional “public” backyard. This design trend can be achieved by creating spaces that are private from the neighboring house by either positioning architecture around the outdoor space or by allowing the outdoor space to pierce architecture, affording more interior living spaces to be exposed to the outdoor area.
3. Indoor/Outdoor Connectivity
Bring the outdoors into the home experience. These thresholds to the outdoors offer more light and exciting access to “private” outdoor space. The result makes the interior feel like it extends beyond walls.
4. Covered Outdoor Rooms
Outdoor rooms expand the utility of the adjoining interior rooms and become outdoor retreats, still covered and protected but open to the outdoors.
5. Personal Touches
Whether it is a resale or a new home, the consumer is looking for and purchasing feature elements—such as kitchen products, bath fixtures, and custom flooring—that reflect their lifestyle and aesthetic preferences. Now take this trend to the architecture/structure of the house. Each consumer will “live” the interior space of a home differently.
6. Super Kitchens
The kitchen is viewed as the “hub” of the house. While providing the main function of a place for food preparation, the kitchen also serves as an entertainment/conversation area. Kitchens are now open to other rooms, visible and exposed. An island offers additional seating capacity along with prep space, and pantries need to be able to store more packaged foods, which often are purchased in bulk at stores like Costco. As the hub, it becomes a consumer’s dream to design these elements together with function, practicality, and flair.
7. Spalike Master Baths
The bathtub is not dead—rather, it has become an afterthought in most designs. However, trends reveal that women tend to take more baths than men as they’re more apt to dedicate the time. It is an experience and offers an opportunity for relaxation, so why not design the setting to enhance the experience?
8. Larger Media Areas
Many households these days possess at least one large flat-screen TV. The new, larger sizes of these televisions create a design need for more wall space and more seating capability.
9. More Garage Space
Garages are more than “housing” for vehicles. In fact, the garage is one of the only places within a “programmed” house that will offer the consumer what we call idea space. Creating a larger garage to accommodate more functions becomes a value to the consumer.
10. Smarter Storage
Always an important factor, storage rarely gets designed into a home, leaving the consumer to create their own space. Smarter, well-designed storage is especially useful within smaller spaces.
11. Office Space
The office/den is trending to a higher need and the “want” issue dictates the best location within the home. Who uses it and where it is located becomes critical to the consumer and how they value the space. As a “utilized” office space, the front of the home off the entry is not considered an intelligent and practical location. The better location is closer to the “living” area of the house—the kitchen hub and family room.
12. Entry and Exits
Buyers are looking for entry drama and home announcement when greeting guests. As such, the entry and exits become important for impact. Over the past 10 to 15 years, we have stacked living over the entries. To be able to create some level of volume increases demand.
13. Dual-Use Homes
Multigenerational living has become part of the “next” culture. Families are staying together longer and the coupling of families becomes economic as well as cultural.
14. Technological Advances
Technology products create a need for a new lifestyle that revolves around the constant use handheld electronic devices. We will be designing small “server” rooms as smart technology continues to enter the home.




